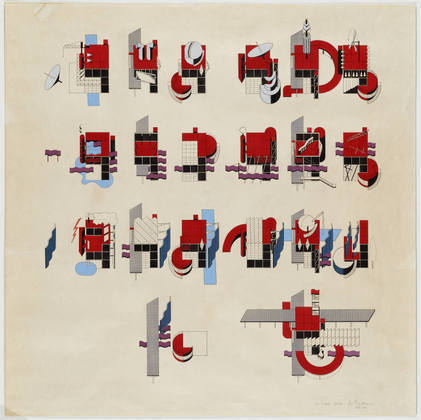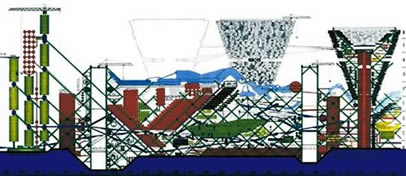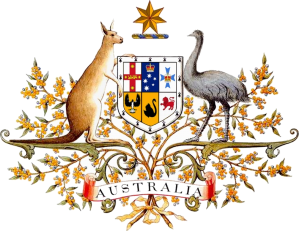Dates - commision / completion
Project designed 1980-1988
Classification/Typologies:
Complex/ Post modern
Architect/s:
Mitchell/Giurgola & Thorp Architects (Canberra)
Design Architect: - Romaldo Giurgola
Project Architect: - Richard Thorpe
Design Coordination: - Harold S Guida
Furniture and Interiors: - Rollin La France
Protection status:
Australian Government Heritage Register (Register of the National Estate (RNE)) and the National Heritage List. The building has been nominated to the ACT Heritage List.
Parliament House is listed in Royal Australian Institute of Architects National Register of Significant Twentieth Century Architecture as well as the UIA Register.
Status: Indicative Place/Historic Database No 017836,
File number: 8/01/000/0380
Context:
The building is pre-eminently sited on Capital Hill at the focus of Walter Burley Griffin’s 1912 plan for Canberra and the Parliamentary Triangle. The building restates the original profile of the hill and its curved walls reach out to encompass the radial avenues established by the Griffin Plan as the primary axes of the city. The building’s siting on the land axis creates a strong visual relationship and a linkage between the historic War Memorial and the Provisional Parliament House.
Evaluation
Technical: To design a building with a 200 year life span, the use of earth covered construction and the flag mast structure show a high level of technical achievement. Each of these aspects is beyond most briefs but has been successfully achieved in Parliament House.
Social: Through its function as the Federal Parliament the building, assumes its own social significance to the nation. The events which occur both within and
around the building often are influential in shaping the nation’s future. The building is directly associated by the community with the government of the nation and the relationship between the Parliament and the people
Cultural & aesthetics: Parliament House has been skillfully designed to fit within the general form of Capital Hill. The curvilinear walls which embrace the chambers and offices create a new line to the hill, and simultaneously break down the scale and massing of the building. This design form allows a massive complex of over 4,500 rooms to appear to nestle within the hill where it could easily have dominated. One of the aspects which set the deign apart from other competition entries was the way it successfully dealt with this challenge.
The building design internally and externally incorporates numerous design elements which evoke symbolically the relationship between the Parliament and the people, between man and nature and European and indigenous peoples. The modern design relates well to its site and evokes imagery in the north elevation from the provisional Parliament House which is located directly to the north on a lower section of the hill. This imagery when viewed from the north presents the two buildings almost as one; with the earlier building nested within the curved walls of the new Parliament House. The aesthetic value of the building has been acknowledged by the number of civic design awards it has received The building demonstrates a consistently high level of craftsmanship throughout, which is testament to the skill of the tradespeople and the designers who worked on the project. This quality is also reflected within the commissioned artworks and sculptures which adorn the building including the coat of arms at the front, the Arthur Boyd tapestry in the main ballroom.
Historical: The Opening of Parliament House was planned to commemorate the bicentenary of the Foundation of Australia and the 61 st anniversary of the opening of the provisional Parliament House in Canberra. Parliament House is associated with numerous politicians, community leaders and representatives at international, national and local level. In its 12 years of operation there have been many events occur within its walls which have significantly changed the political and social face of the nation, including the over throw of the Labour Prime minister Bob Hawke by his own party in 1993 and the passage of legislation to introduce a Goods and Services Tax 1999.
The siting of Parliament House at the Apex of theParliamentary Triangle, has association with Walter Burley Griffin the designer of the Canberra Plan, as this was a significant location within his planning of Central Canberra.The building was designed by the internationally recognised American architectural practice of Mitchell/Giurgola & Thorp Architects. The Design Architect for the project was Ronaldo Giurgola, whose talents have been recognised by Gold Medal awards in Australia and America.
General assessment: Parliament House is a unique building nationally and possibly internationally. Its site has been skilfully woven into the design to express the basic tenets of
the architectural brief. The building design could not be successfully translated to another site, such is its integrity. The use of earth sheltered construction on a building of such magnitude is rare. The building showcases a large range of Australian natural and manufactured materials. Such a collection is rare.
Statement of Significance:
<><>
Parliament House is a landmark building which has become an icon of Canberra with the flagmast. It is a building of great creative achievement, nationally and internationally, designed by Mitchell/Giurgola & Thorp. Ronaldo Giurgola was awarded the Royal Australian Institute of Architect Gold Medal in 1988. As the home of the Parliament and the seat of Government, this building has a significance unique amongst buildings in Australia, which is quite independent of its architectural, aesthetic and townscape values. Its historic value is already being established as the site in 1992 of the overthrow of the Labour Party Prime Minister, by his own party. The fundamental significance of the building lies within its concept of making a national place. It functions both as a working place for the Parliament and as a symbol and ceremonial place for events of national importance: a symbol of national unity and commitment to the democratic process of government. The building with its integrated works of commissioned art, craft and specially designed furnishings, reflects the history, cultural diversity, development and aspirations of the nation. The building’s design and siting on the land axis create a strong visual relationship and a linkage between the historic War Memorial and Provisional Parliament House. The building is pre-eminently sited on Capital Hill at the focus of Walter Burley Griffin’s 1912 plan for Canberra and the Parliamentary Triangle. The building design re-states the original profile of the hill and its curved walls reach out to encompass the radial avenues established by the 1912 Griffin plan as the primary axes of the city. The building, particularly the curved walls and flagpole, is a strong symbolic and sculptural element in the landscape. It was awarded the Royal Australian Institute of Architects (RAIA) National Sir Zelman Cowen Award and the RAIA (ACT Chapter) Canberra Medallion in 1989, and the Civic Design award in 1990. |
















































