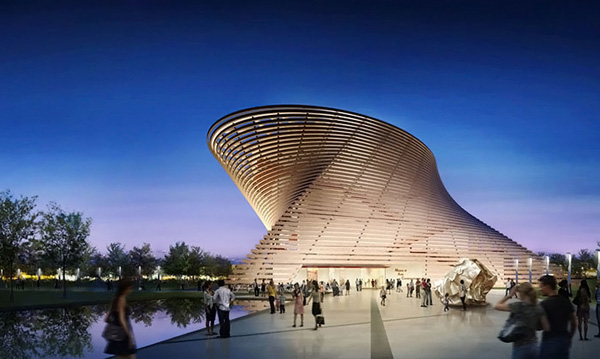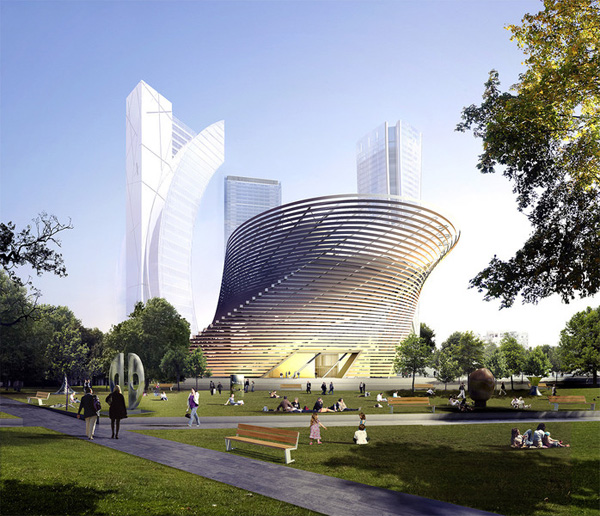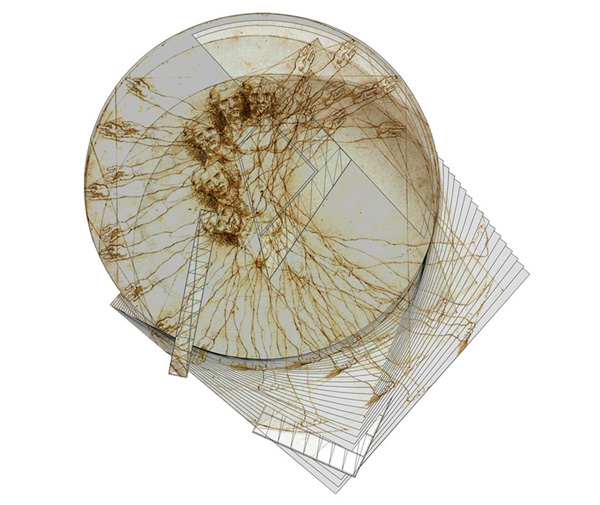
The project for Milan’s new Museum of Contemporary Art is designed by Daniel Libeskind in cooperation with his Italian partner CityEdge. It features a vertical structure of five floors which twists from its square base and forms a circular terrace at the top. Its design references Da Vinci’s golden section, transforming in accordance to principles of self-evolution and spherical astronomy.
The most important design objective sought by city authorities and the designers was the greatest possible flexibility in order to respond to all of the, nowadays often unpredictable, needs of a space dedicated to contemporary art. This is why the five galleries of the new building are presented as stand-alone units, with a minimum height of 5.5m and equipped with complex lighting and air conditioning systems that make it possible to stage any type of exhibition while at the same time keeping the dominant line of the structure visible to the visitor, the square that becomes a circle, as it moves from the ground to the sky.






No comments:
Post a Comment